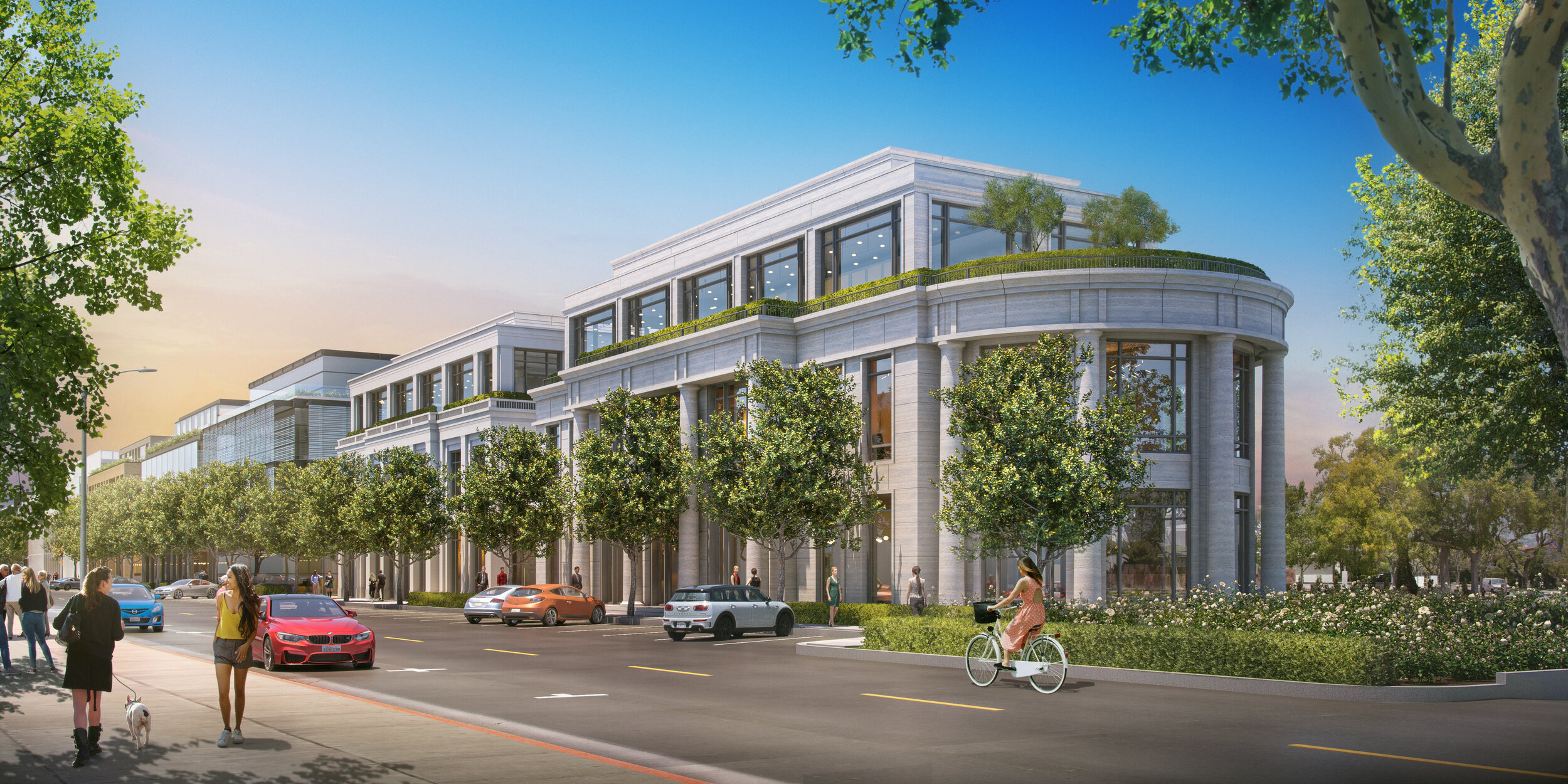
Beverly Hills Creative Offices
Click here to learn more about our conceptual park plan.
Drawing on inspiration from designer Waldo Fernandez, the design was led by Andy Cohen, Co-CEO of world-renowned architectural firm Gensler. Poised to lead Beverly Hills into a post-COVID future, this forward-facing design utilizes flexible spaces, touchless solutions and the latest technology used to prioritize health and wellness.
This architecturally significant design will finally transform the area into an eastern gateway befitting Beverly Hills, as distinctive and timeless individual buildings create cohesion, variety, rhythm and flow.
The boutique scale of this design fits seamlessly into the Civic Center commercial area, with a low floor area ratio of 1.05 and heights of only three and four stories.
Individual building sizes range from approximately 8,500 to 12,500 sq. ft. The innovative green design will minimize energy use and carbon footprint, achieving "LEED Gold" status. A full acre of the 2.49 acre project site will be lushly landscaped open space.
