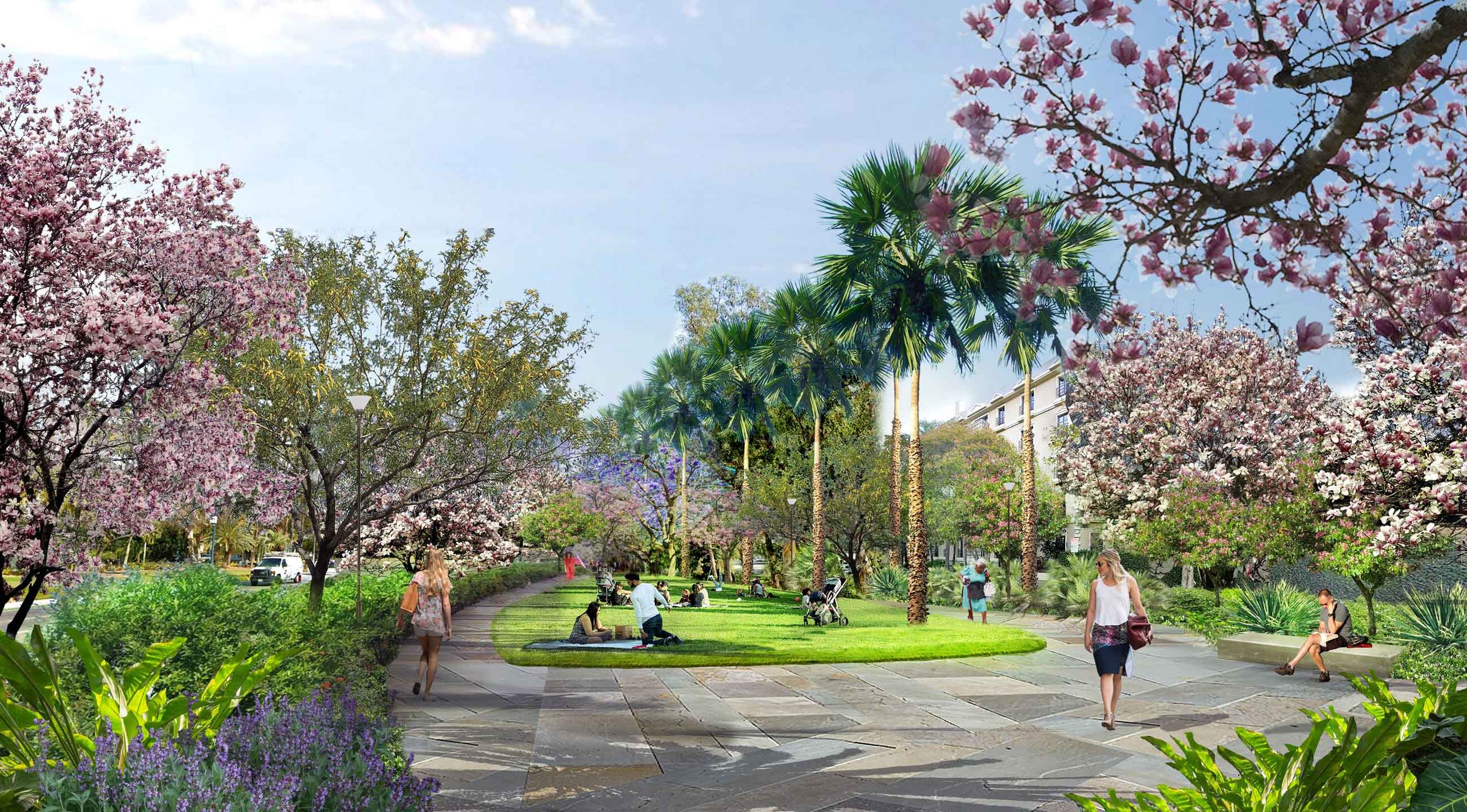
Beverly Hills Gateway
Beverly Hills Land Company proposes to convey ownership of more than 2½ acres of land to the City which includes the triangle median on Santa Monica Boulevard at Doheny Drive, along with Parcel 13.
While it will be the City’s decision and responsibility on how to best proceed with developing these unused parcels, we have provided a conceptual passive park plan and renderings to guide public discussion.
In this conceptual design, we propose improvements to five acres of underutilized land, encompassing two linear sites that run parallel to Santa Monica Boulevard in the City of Beverly Hills. Over half of this land, including the eastern parcel and the traffic median at North Doheny Drive, will be donated to the City to become a new passive public park. On the remaining western parcel, a 2.5-acre commercial office development that consists of 11 creative office buildings, along with roughly 1 acre of publicly accessible open space is imagined.
Given the rich legacy of green space in the city, particularly with historic Beverly Gardens Park running the length of the other side of Santa Monica Boulevard, the vision for the new park will need to be bold. The site’s notable location can become a new gateway to Beverly Hills as you approach the city from West Hollywood, and will create new pedestrian connections stretching all the way to the Beverly Hills Civic Center.
It has significant potential as an iconic new public space and will become a truly memorable and special addition to the Beverly Hills legacy of world-class gardens and green spaces.
Project site
The project site is unparalleled in the city today. Stretching along this prominent stretch of Santa Monica Boulevard, through some of the most iconic landmarks in Beverly Hills, this highly visible site offers almost a mile of frontage along one of LA’s most traveled thoroughfares. With the beloved and iconic Beverly Gardens Park across the street, and the City’s Civic Center to the west, the transformation of this site is a once-in-a-lifetime opportunity to define a new era of open space making and pedestrian connectivity in Beverly Hills.
THE PARK
There is a certain mystique about having crossed into Beverly Hills. The city’s well-known “shield” signs are part of this iconography, but the city’s reputation is built on the totality of its physical environment, including its gracious public landscapes. Enjoyed both in motion and as a destination of its own, the Beverly Hills Gateway Park will work at multiple scales to expand the city’s open space network and strengthen its instantly recognizable, verdant character within greater Los Angeles.
Beverly Hills Gateway will be a major new green space that joins forces with historic Beverly Gardens Park to create a lush, green corridor along Santa Monica Boulevard, connecting the city’s West Hollywood entry to the civic center of Beverly Hills. The site is a former railway right of way with an unusual configuration: 2000 feet in length, but only 80 feet wide. On one side, it parallels multi-lane Santa Monica Boulevard. On the other, it is the terminus for residential north-south streets that feed into a local access roadway. This will make the park a dynamic urban landscape that balances two dramatically different speeds of travel and types of use.
Conceptual Park Site Plan
The park will amplify the moment of arrival into Beverly Hills with a lushly planted, materially rich public space. Experienced from a car, the textured stone walls and robust planting create a garden frame that ushers you into the city, helping redefine this stretch of Santa Monica Boulevard. The park will also continue a tradition of civic pride with a new gateway sign for Beverly Hills.
For pedestrians, Beverly Hills Gateway can offer readily accessible outdoor spaces to be safely enjoyed at a leisurely pace. The site’s physical parameters are ideal for a promenade-style park that
meanders through a dynamic montage of distinct small gardens inspired by the natural landscapes of southern California. The length of the site stretches this experience, providing an array of interesting interludes for visitors who would like a long stroll, as well as a welcoming spot to sit for only a short visit. Connecting across Santa Monica Boulevard to Beverly Gardens Park at each end, the Beverly Hills Gateway would form a garden loop around the neighborhood.
Water Gardens Concept
Planting and topography will help the site feel big despite its narrow width. The 12’-wide walkway will be planted with a double-layer allée of majestic native California Fan Palms and a mix of flowering trees. The tall, closely spaced palms line the promenade and give the park legibility from passing motorists. The flowering canopy trees trace the same alignment, providing shade and spectacle at the pedestrian scale. The horizontal curves of the circulation network will add to the experience of the park, directing views in different directions and creating moments of surprise discovery along its length.
The park will employ topography, including the gentle rise and fall of pathways as well as landforms that frame the space, to expand the variety of experiences within the narrow site and shelter pedestrians from the sights and sounds of the adjacent urban boulevard. Topography will also help create distinct micro-climates to support different types of plants and a range of environments for visitors. Each of these smaller spaces takes its cues from local plant communities, offering moments of special interest throughout the year.
Glades Concept
Central Gardens Concept




